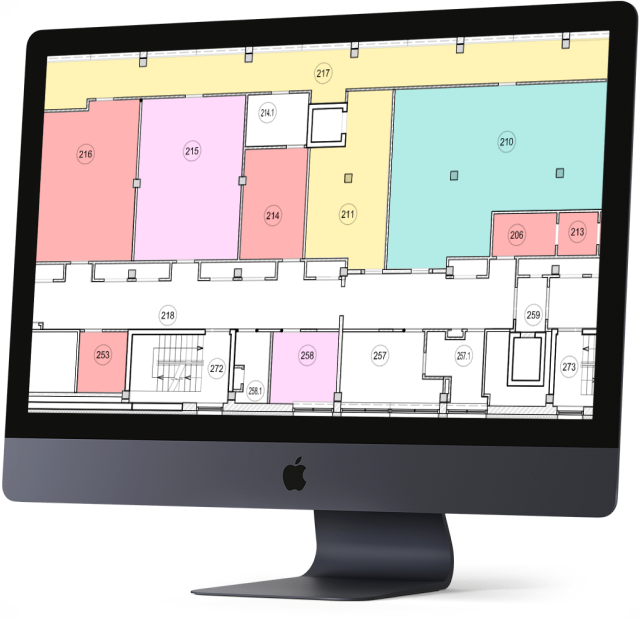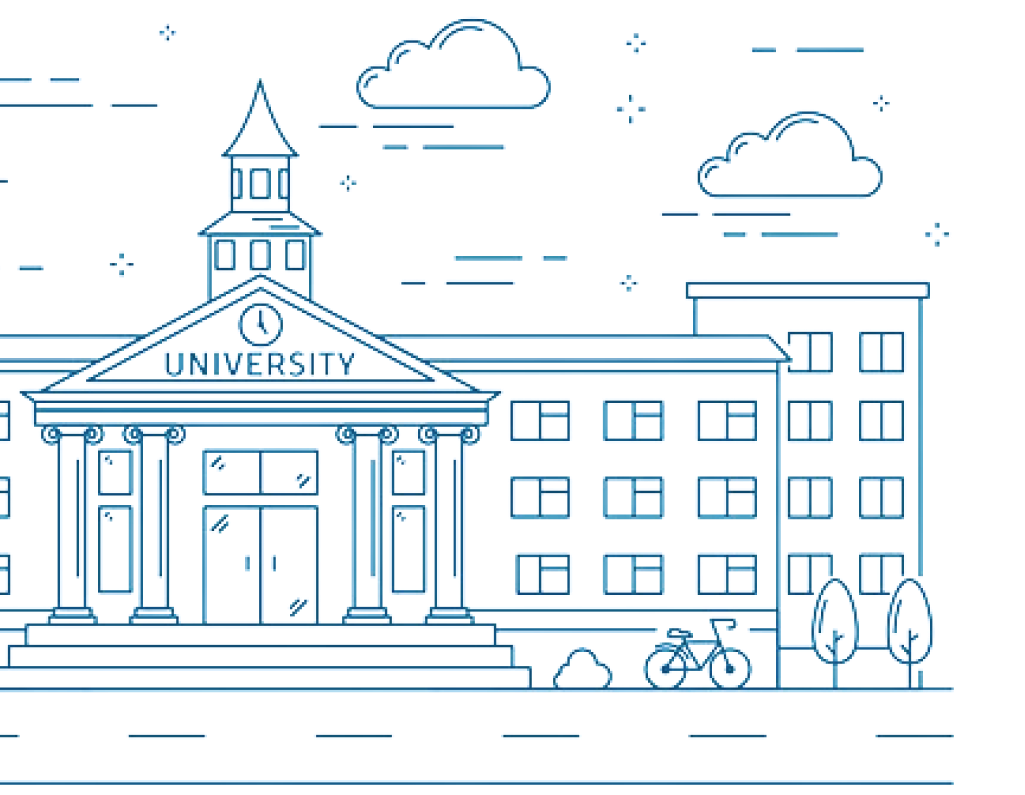
Requirements for the implementation of this task

Our university had a floor plan of the building.
Our university also had the database containing information about each room (including laboratory or department to which this room currently belongs).
These rooms can be transferred from one department or laboratory to another from time to time or change their functionality.
The rector of the university requested that the following elements be added to the floor plan
- To combine floor plan and room information from the database to view information about each room easily
- To save colors of each room
- Convenient color change of the room on the map when transferring the room to another department or laboratory (or while planing such transfer)
- Long-term storage of these room colors
Instructions
The mode of changing rooms colors
1
Please select radio button "To change colors" (at the top)
2
Please choose a color
by clicking on the colored sample (small square) at the top of the page
3
Please click at any room at the floor plan. This room at the floor plan will change its color to chosen one.
4
All changed colors of coloured rooms are saved only by pressing the Save button. The Reload button allows you to return color
changes to the last saved state.
5
Tooltips with the part of the room information (from the database) appears on hover. If any room is displayed on the plan, but there is no information about it in the database, then this will be indicated
in the tooltip
6
All information about each room is available
in the mode "Information about rooms"
The mode "Information about rooms"
1
Please select radio button "Information about rooms" (at the top)
2
Now, when you click on a room, a window with full information on this room will appear
